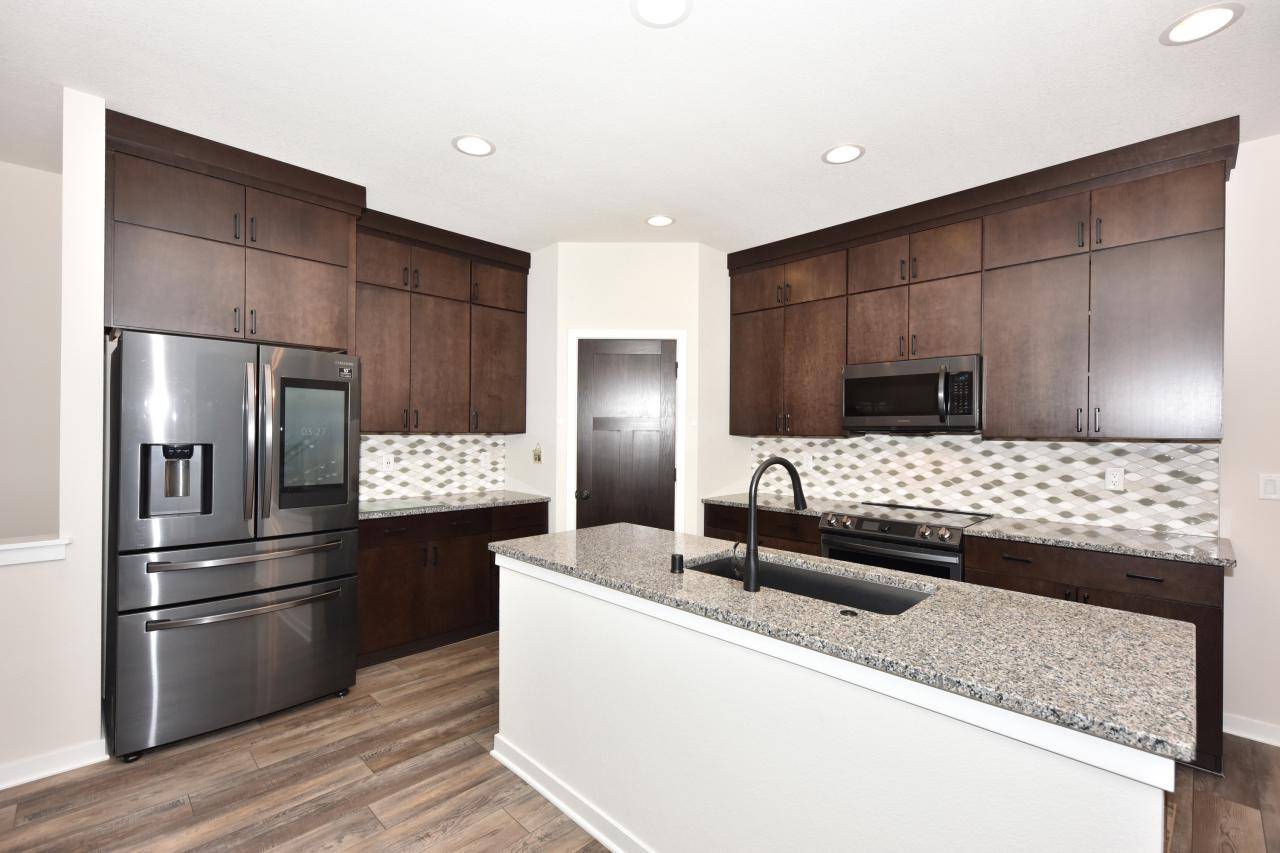W143N11325 Wrenwood DRIVE Germantown, WI 53022
3 Beds
2.5 Baths
2,630 SqFt
UPDATED:
Key Details
Property Type Single Family Home
Sub Type Ranch
Listing Status Active
Purchase Type For Sale
Square Footage 2,630 sqft
Price per Sqft $237
Subdivision Wrenwood
MLS Listing ID 1924034
Style Ranch
Bedrooms 3
Full Baths 2
Half Baths 1
Year Built 2021
Annual Tax Amount $7,675
Tax Year 2024
Lot Size 0.390 Acres
Acres 0.39
Property Sub-Type Ranch
Property Description
Location
State WI
County Washington
Zoning Res
Rooms
Basement Full, Partially Finished, Radon Mitigation System
Kitchen Kitchen Island Main
Interior
Interior Features Water Softener, Cable/Satellite Available, High Speed Internet, Pantry, Wood or Sim.Wood Floors, Walk-in closet(s)
Heating Natural Gas
Cooling Central Air, Forced Air
Equipment Dishwasher, Disposal, Microwave, Oven, Range, Refrigerator
Exterior
Exterior Feature Fiber Cement, Aluminum Trim
Parking Features Opener Included, Attached, 3 Car
Garage Spaces 3.0
Building
Dwelling Type 1 Story
Sewer Municipal Sewer, Municipal Water
New Construction N
Schools
Middle Schools Kennedy
High Schools Germantown
School District Germantown
Others
Virtual Tour https://sewisc.movinghometour.com/1924034
GET MORE INFORMATION






