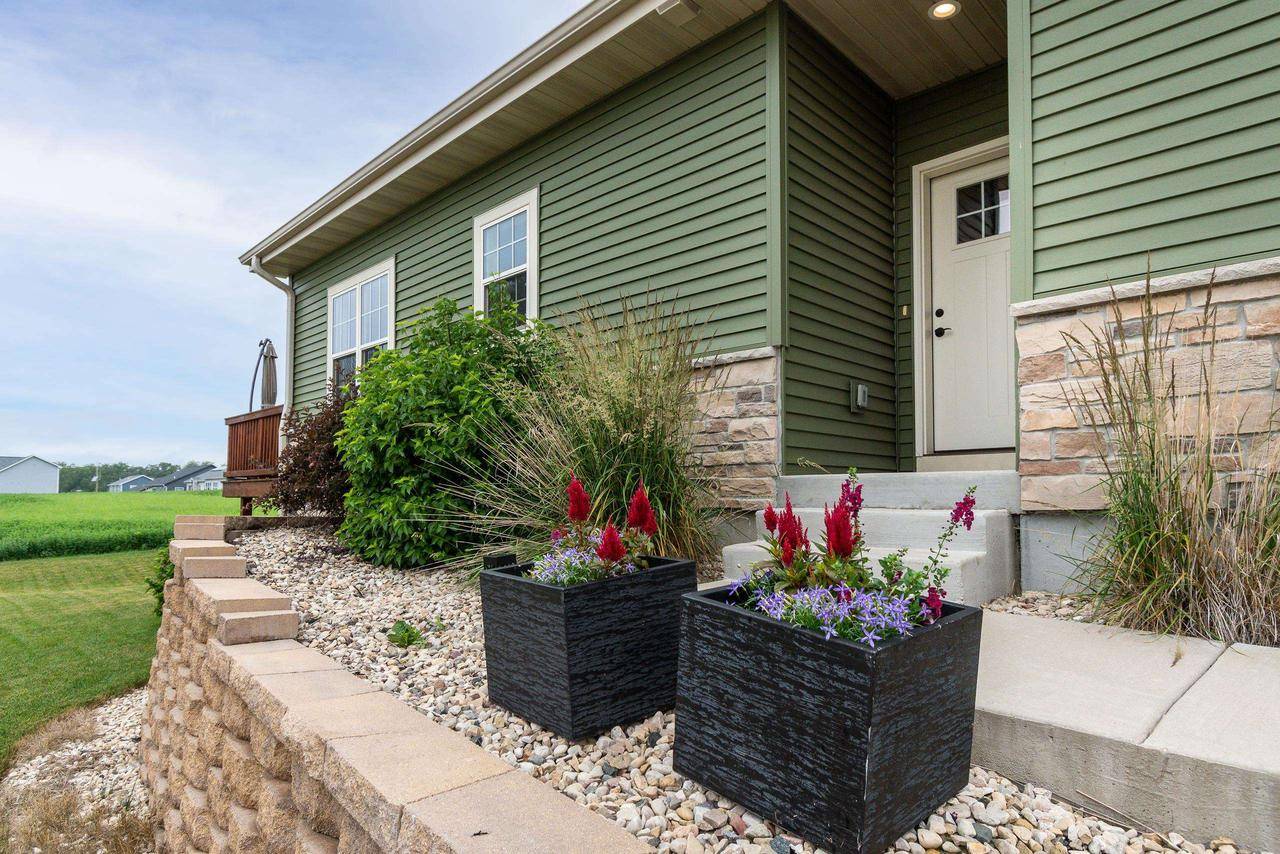2200 Odegard Drive Stoughton, WI 53589
3 Beds
3 Baths
2,097 SqFt
UPDATED:
Key Details
Property Type Single Family Home
Sub Type Ranch
Listing Status Active
Purchase Type For Sale
Square Footage 2,097 sqft
Price per Sqft $214
Subdivision Nordic Ridge
MLS Listing ID 2003050
Style Ranch
Bedrooms 3
Full Baths 3
Year Built 2020
Annual Tax Amount $6,043
Tax Year 2024
Lot Size 7,840 Sqft
Acres 0.18
Property Sub-Type Ranch
Property Description
Location
State WI
County Dane
Zoning R2
Rooms
Family Room Lower
Basement Full, Exposed, Full Size Windows, Finished, Poured Concrete
Kitchen Breakfast Bar Main
Interior
Interior Features Walk-in closet(s), Water Softener
Heating Natural Gas
Cooling Forced Air, Central Air
Inclusions Range/Oven, Refrigerator, Dishwasher, Microwave, Washer, Dryer, Water Softener, Window Coverings
Equipment Range/Oven, Refrigerator, Dishwasher, Microwave, Disposal, Washer, Dryer
Exterior
Exterior Feature Vinyl, Stone
Parking Features 2 Car, Attached
Garage Spaces 2.0
Building
Lot Description Sidewalks
Dwelling Type 1 Story,Shared Wall/Adjoining
Sewer Municipal Water, Municipal Sewer
New Construction N
Schools
Elementary Schools Fox Prairie
Middle Schools River Bluff
High Schools Stoughton
School District Stoughton
Others
Virtual Tour https://my.matterport.com/show/?m=S9rDn5eQzQn
GET MORE INFORMATION






