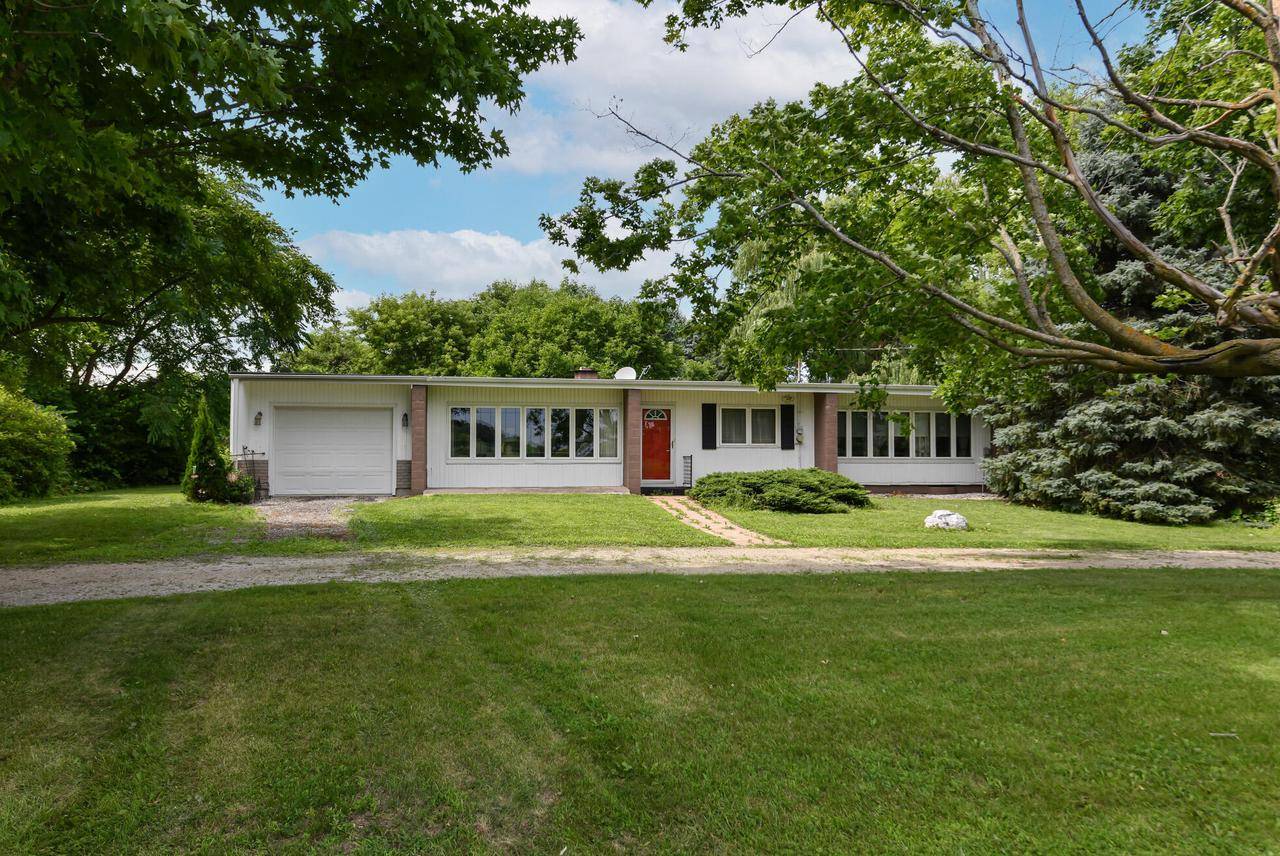S103W26370 Maple AVENUE Mukwonago, WI 53149
2 Beds
1.5 Baths
1,740 SqFt
OPEN HOUSE
Thu Jul 17, 4:30pm - 6:00pm
UPDATED:
Key Details
Property Type Single Family Home
Sub Type Ranch
Listing Status Active
Purchase Type For Sale
Square Footage 1,740 sqft
Price per Sqft $201
MLS Listing ID 1926060
Style Ranch
Bedrooms 2
Full Baths 1
Half Baths 1
Year Built 1956
Annual Tax Amount $2,618
Tax Year 2024
Lot Size 0.500 Acres
Acres 0.5
Property Sub-Type Ranch
Property Description
Location
State WI
County Waukesha
Zoning Residential
Rooms
Family Room Main
Basement Full
Kitchen Main
Interior
Interior Features Cable/Satellite Available, Simulated Wood Floors, Wood Floors
Heating Lp Gas
Cooling Central Air, Forced Air, In-floor, Radiant
Inclusions Electric stove, refrigerator, dishwasher, washer & dryer
Equipment Dishwasher, Dryer, Microwave, Oven, Refrigerator, Washer
Exterior
Exterior Feature Aluminum Trim, Other, Vinyl
Parking Features Opener Included, Detached, 1 Car
Garage Spaces 1.0
Building
Dwelling Type 1 Story
Sewer Well, Private Septic System
New Construction N
Schools
Middle Schools Park View
High Schools Mukwonago
School District Mukwonago
GET MORE INFORMATION






