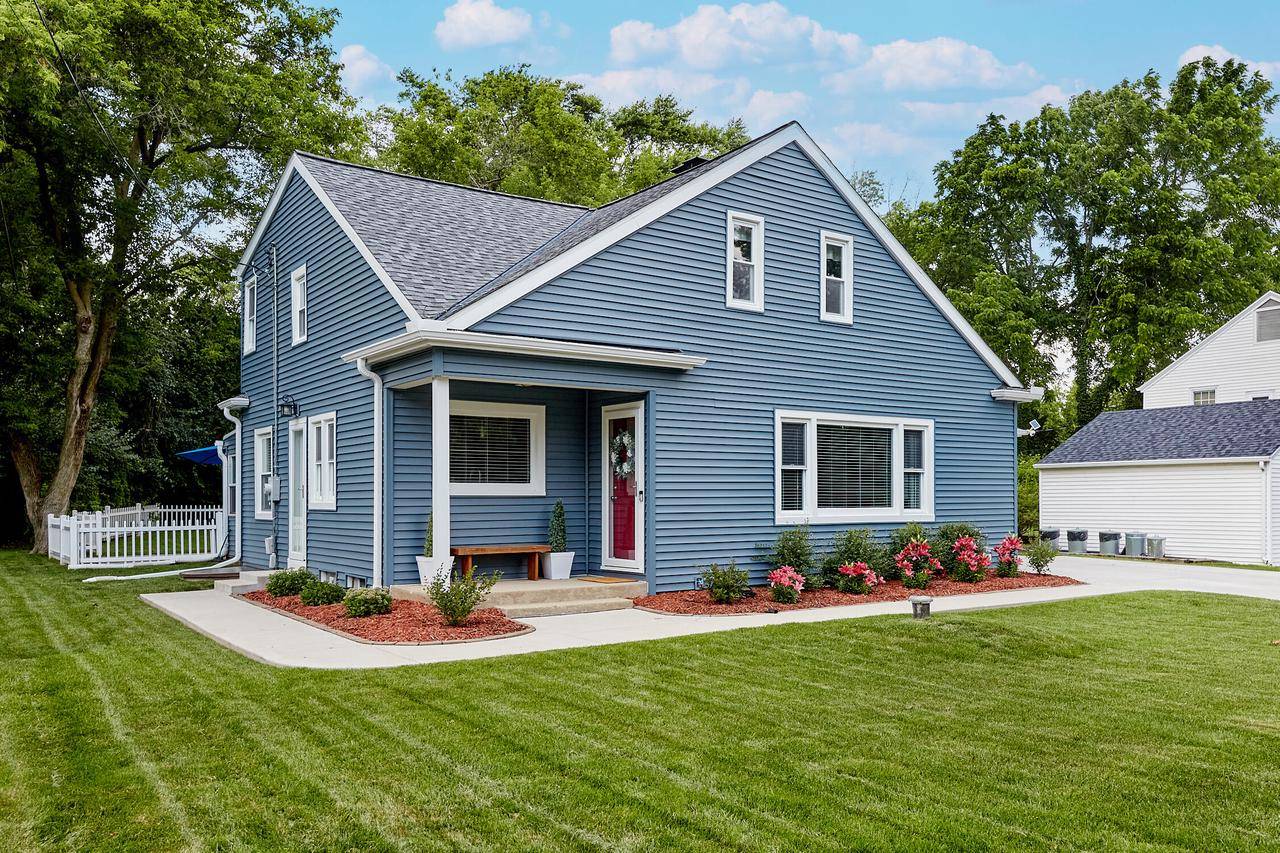615 Hi View COURT Elm Grove, WI 53122
4 Beds
2.5 Baths
2,374 SqFt
UPDATED:
Key Details
Property Type Single Family Home
Sub Type Bungalow,Cape Cod,Other
Listing Status Active
Purchase Type For Sale
Square Footage 2,374 sqft
Price per Sqft $284
Subdivision Elm Grove Terrace
MLS Listing ID 1925541
Style Bungalow,Cape Cod,Other
Bedrooms 4
Full Baths 2
Half Baths 1
Year Built 1958
Annual Tax Amount $5,153
Tax Year 2024
Lot Size 10,018 Sqft
Acres 0.23
Property Sub-Type Bungalow,Cape Cod,Other
Property Description
Location
State WI
County Waukesha
Zoning Residential
Rooms
Family Room Lower
Basement Finished, Full, Sump Pump
Kitchen Main
Interior
Interior Features Water Softener, Wood Floors
Heating Natural Gas
Cooling Central Air, Forced Air
Inclusions stove, refrigerator, washer, dryer, water softener, iron filter, garage door opener + 2 remotes, blinds as shown.
Equipment Dishwasher, Disposal, Dryer, Range, Refrigerator, Washer
Exterior
Exterior Feature Vinyl
Parking Features Opener Included, Attached, 1 Car
Garage Spaces 1.0
Building
Dwelling Type 1.5 Story
Sewer Municipal Sewer, Well
New Construction N
Schools
Elementary Schools Tonawanda
Middle Schools Pilgrim Park
High Schools Brookfield East
School District Elmbrook
GET MORE INFORMATION






