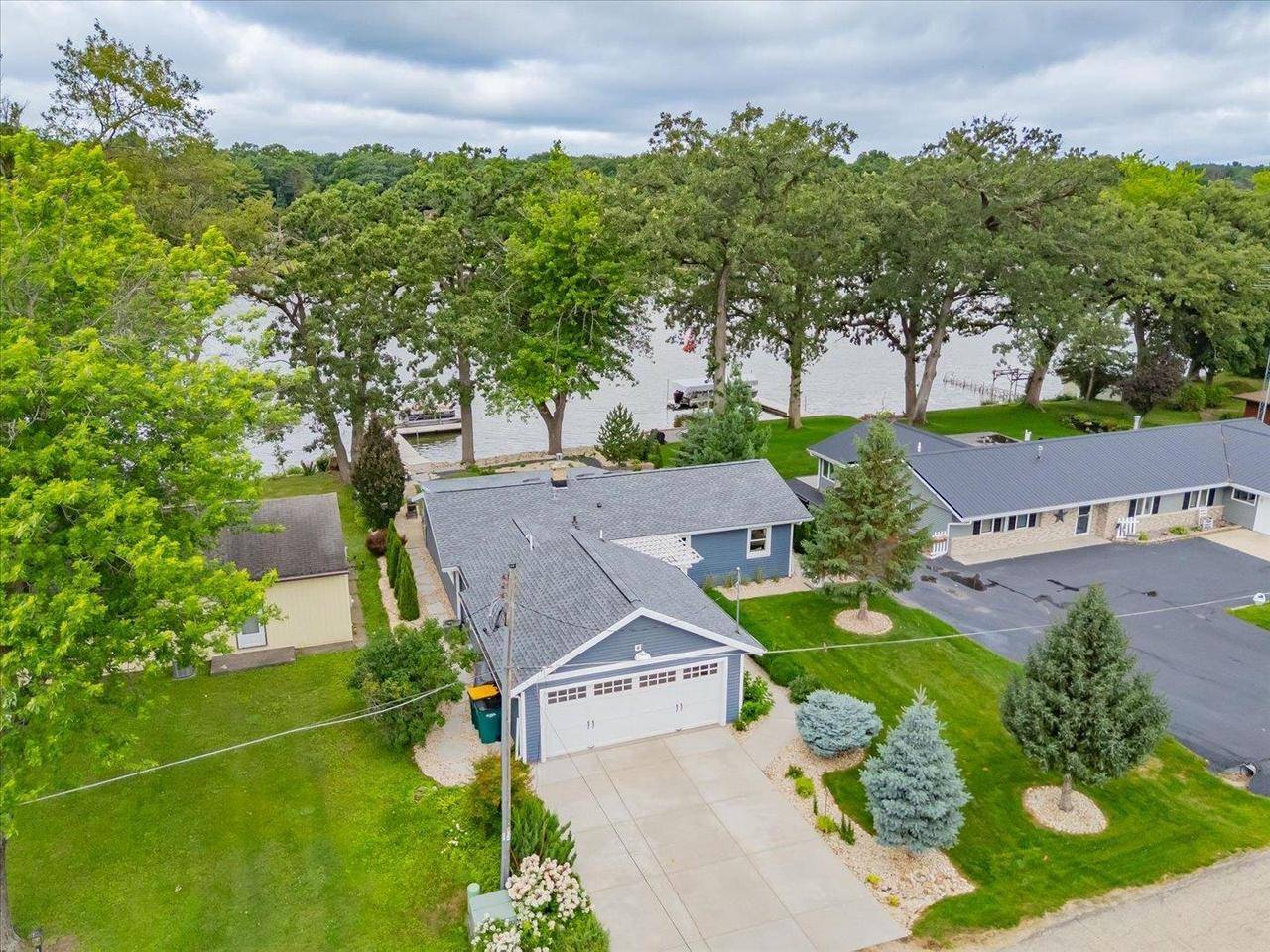10045 N Ellendale Road Edgerton, WI 53534
3 Beds
1.5 Baths
1,580 SqFt
OPEN HOUSE
Sun Jul 20, 1:00pm - 3:00pm
UPDATED:
Key Details
Property Type Single Family Home
Sub Type Ranch
Listing Status Active
Purchase Type For Sale
Square Footage 1,580 sqft
Price per Sqft $458
MLS Listing ID 2004775
Style Ranch
Bedrooms 3
Full Baths 1
Half Baths 1
Year Built 1954
Annual Tax Amount $8,287
Tax Year 2024
Lot Size 9,147 Sqft
Acres 0.21
Property Sub-Type Ranch
Property Description
Location
State WI
County Rock
Zoning RES
Rooms
Basement Partial, Sump Pump
Kitchen Breakfast Bar, Kitchen Island Main
Interior
Interior Features Wood or Sim.Wood Floors, Cathedral/vaulted ceiling, Skylight(s), Water Softener, Cable/Satellite Available, High Speed Internet
Heating Natural Gas, Electric
Cooling Forced Air, Central Air
Inclusions All window coverings and curtain rods, stove, refrigerator, microwave, dishwasher, washer, dryer, water softener, kitchen island, pier, pond equipment, living room TV bracket
Equipment Range/Oven, Refrigerator, Dishwasher, Microwave, Freezer, Disposal, Washer, Dryer
Exterior
Exterior Feature Vinyl, Brick
Parking Features 2 Car, Opener Included, Additional Garage(s), Garage Door Over 8 Feet, Garage Stall Over 26 Feet Deep
Garage Spaces 4.0
Utilities Available High Speed Internet Available
Building
Dwelling Type 1 Story
Sewer Municipal Sewer, Well, Shared Well
New Construction N
Schools
Elementary Schools Edgerton Community
Middle Schools Edgerton
High Schools Edgerton
School District Edgerton
Others
Virtual Tour https://gig.hd.pics/10045-N-Ellendale-Rd-1
GET MORE INFORMATION






